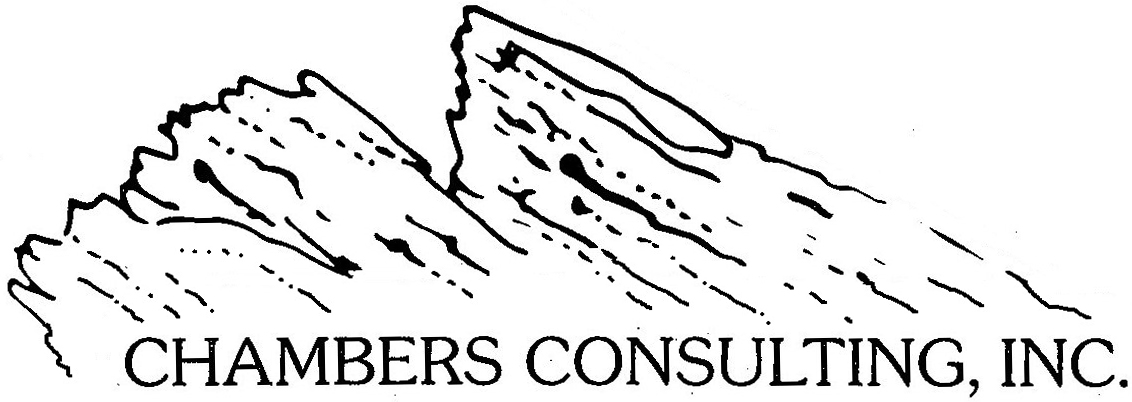The topographic map is essential for design work by engineers, architects or landscape architects. We do the base map that is used by these designers for a house site, landscape improvements such as retaining walls, or for a driveway in order to direct water away from what is being built. We e-mail this data set to other design professionals for their work which is necessary for creating a “plot plan” or “site plan”. The topographic map shows the contours of the land in 1 foot or 5 foot intervals. This is an essential map to direct drainage around a proposed structure or to quantify the amount of dirt to be moved.
Work Required:
• Research deeds, subdivision plats, aerial images or City or County mapping data for benchmark data.
• Survey Crew: On site visit to locate buried or lost property corners with a metal detector and shovel – any found corner can become the starting elevation or ‘benchmark’ unless the building permit requires “sea level” elevations (USGS) which would be based on specific city or county benchmarks.
• Crew measures ground elevations surrounding a proposed house or building site, a new driveway or an addition to an existing structure
Product is a contour map of the existing ground elevations, structures and improvements – can be in electronic form or printed. The topographic map can be placed on an Improvement Location Certificate, if allowed by the jurisdiction. For example, a topographic map of the proposed house site and driveway can be placed on a 10 Acre Improvement Location Certificate. If a smaller property, the building department, architect or engineer may require the contours to be shown on a Land Survey Plat or Improvement Survey Plat.
